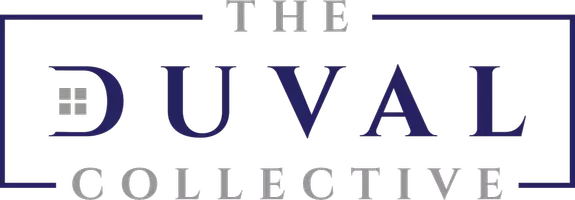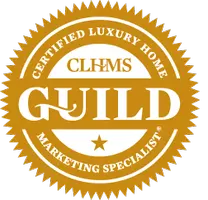11700 SW 26TH Street Davie, FL 33325
UPDATED:
Key Details
Property Type Single Family Home
Sub Type Single
Listing Status Active
Purchase Type For Sale
Square Footage 7,772 sqft
Price per Sqft $373
Subdivision Majestic Grove
MLS Listing ID F10506521
Style Pool Only
Bedrooms 9
Full Baths 8
Half Baths 1
Construction Status Resale
HOA Y/N No
Total Fin. Sqft 92387
Year Built 1998
Annual Tax Amount $23,764
Tax Year 2024
Lot Size 2.121 Acres
Property Sub-Type Single
Property Description
Check out the virtual video to see what the home could look like. The renderings in the video is for illustrative purposes only and does not reflect the current condition of the property.
Location
State FL
County Broward County
Area Davie (3780-3790;3880)
Rooms
Bedroom Description At Least 1 Bedroom Ground Level,Entry Level,Master Bedroom Upstairs,Sitting Area - Master Bedroom
Other Rooms Den/Library/Office, Family Room, Great Room, Maid/In-Law Quarters, Utility Room/Laundry
Dining Room Breakfast Area, Eat-In Kitchen, Formal Dining
Interior
Interior Features First Floor Entry, Kitchen Island, Fireplace, French Doors, Roman Tub, Vaulted Ceilings, Walk-In Closets
Heating Central Heat, Electric Heat
Cooling Ceiling Fans, Central Cooling, Electric Cooling
Flooring Tile Floors
Equipment Automatic Garage Door Opener, Dishwasher, Disposal, Dryer, Electric Range, Refrigerator, Smoke Detector, Washer
Furnishings Unfurnished
Exterior
Exterior Feature Fence, Open Balcony, Open Porch, Patio
Parking Features Attached
Garage Spaces 4.0
Pool Below Ground Pool, Whirlpool In Pool
Water Access N
View Garden View
Roof Type Barrel Roof
Private Pool Yes
Building
Lot Description 2 To Less Than 3 Acre Lot
Foundation Cbs Construction
Sewer Municipal Sewer
Water Municipal Water, Well Water
Construction Status Resale
Others
Pets Allowed No
Senior Community No HOPA
Restrictions No Restrictions
Acceptable Financing Cash, Conventional, FHA, VA
Membership Fee Required No
Listing Terms Cash, Conventional, FHA, VA
Special Listing Condition As Is

${companyName}
GET IN TOUCH
- Homes For Sale in Coral Springs, FL
- Homes For Sale in Parkland, FL
- Homes For Sale in Margate, FL
- Homes For Sale in Coconut Creek, FL
- Homes For Sale in North Lauderdale, FL
- Homes For Sale in Pompano Beach, FL
- Homes For Sale in Tamarac, FL
- Homes For Sale in Sunrise, FL
- Homes For Sale in Fort Lauderdale, FL
- Homes For Sale in Davie, FL
- Homes For Sale in Lighthouse Point, FL
- Homes For Sale in Eagle Trace, Pompano Beach, FL
- Homes For Sale in Heron Bay, Pompano Beach, FL
- Homes For Sale in The Acreage, FL
- Homes For Sale in West Palm Beach, FL
- Homes For Sale in Wellington, FL
- Homes For Sale in The Isles, Pompano Beach, FL
- Homes For Sale in Mira Lago, Fort Lauderdale, FL
- Homes For Sale in Boca Raton, FL
- Homes For Sale in Southwest Ranches, FL
- Homes For Sale in Pembroke Pines, FL
- Homes For Sale in Weston, FL
- Homes For Sale in Plantation Acres, Fort Lauderdale, FL
- Homes For Sale in Plantation, FL
- Homes For Sale in Whispering Woods, Boca Raton, FL
- Homes For Sale in Hidden Hammock Estates, Pompano Beach, FL
- Homes For Sale in Hidden Hammocks Estates, Pompano Beach, FL




