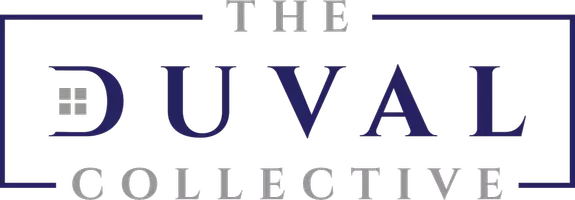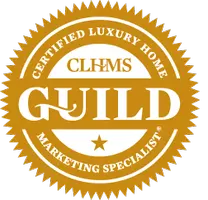Bought with Lighthouse Realty Group, Inc
For more information regarding the value of a property, please contact us for a free consultation.
8282 SE Sanctuary DR Hobe Sound, FL 33455
Want to know what your home might be worth? Contact us for a FREE valuation!

Our team is ready to help you sell your home for the highest possible price ASAP
Key Details
Sold Price $1,100,000
Property Type Single Family Home
Sub Type Single Family Detached
Listing Status Sold
Purchase Type For Sale
Square Footage 2,709 sqft
Price per Sqft $406
Subdivision The Sanctuary
MLS Listing ID RX-10987836
Style Contemporary,Traditional
Bedrooms 4
Full Baths 3
HOA Fees $182/mo
Year Built 1998
Annual Tax Amount $8,282
Tax Year 2023
Lot Size 0.332 Acres
Property Sub-Type Single Family Detached
Property Description
A gorgeous home w/ office/flex space offers a blend of elegance & functionality w/ spacious living areas. Situated on a large lot backing up to Peck Lake Park & within walking distance to Seabranch Park & Gomez Preserve Nature Trail. Step inside to discover 3 BR's + office, formal LR, DR & family room complete w/wood burning fireplace & surround sound system. The kitchen is the heartbeat of the home offering custom cabinets, soft close drawers, SS appliances & lots of storage space. Luxurious MBR suite offers not 1, but 2 walk-in closets. Outside the extended paver patio overlooks a large inground saltwater pool creating the perfect oasis for enjoying FL sunny weather! Available for purchase there is a deep-water dock with a 23ft boat slip w/ a new Hi-Tide boat lift, lighting,
Location
State FL
County Martin
Area 14 - Hobe Sound/Stuart - South Of Cove Rd
Zoning PUD-R
Rooms
Other Rooms Attic, Den/Office, Family, Laundry-Inside
Interior
Heating Central, Electric
Cooling Ceiling Fan, Central, Electric
Flooring Marble, Tile, Wood Floor
Exterior
Exterior Feature Auto Sprinkler, Covered Patio, Open Patio, Well Sprinkler
Parking Features Driveway, Garage - Attached
Garage Spaces 2.0
Pool Inground, Salt Chlorination
Community Features Deed Restrictions, Gated Community
Utilities Available Cable, Public Sewer, Public Water
Amenities Available Bike - Jog, Street Lights
Waterfront Description None
View Pool, Preserve
Roof Type Concrete Tile
Exposure South
Building
Lot Description 1/4 to 1/2 Acre
Story 1.00
Foundation CBS
Others
Acceptable Financing Cash, Conventional, FHA, VA
Listing Terms Cash, Conventional, FHA, VA
Pets Allowed No Aggressive Breeds
Read Less
${companyName}
GET IN TOUCH
- Homes For Sale in Coral Springs, FL
- Homes For Sale in Parkland, FL
- Homes For Sale in Margate, FL
- Homes For Sale in Coconut Creek, FL
- Homes For Sale in North Lauderdale, FL
- Homes For Sale in Pompano Beach, FL
- Homes For Sale in Tamarac, FL
- Homes For Sale in Sunrise, FL
- Homes For Sale in Fort Lauderdale, FL
- Homes For Sale in Davie, FL
- Homes For Sale in Lighthouse Point, FL
- Homes For Sale in Eagle Trace, Pompano Beach, FL
- Homes For Sale in Heron Bay, Pompano Beach, FL
- Homes For Sale in The Acreage, FL
- Homes For Sale in West Palm Beach, FL
- Homes For Sale in Wellington, FL
- Homes For Sale in The Isles, Pompano Beach, FL
- Homes For Sale in Mira Lago, Fort Lauderdale, FL
- Homes For Sale in Boca Raton, FL
- Homes For Sale in Southwest Ranches, FL
- Homes For Sale in Pembroke Pines, FL
- Homes For Sale in Weston, FL
- Homes For Sale in Plantation Acres, Fort Lauderdale, FL
- Homes For Sale in Plantation, FL
- Homes For Sale in Whispering Woods, Boca Raton, FL
- Homes For Sale in Hidden Hammock Estates, Pompano Beach, FL
- Homes For Sale in Hidden Hammocks Estates, Pompano Beach, FL




