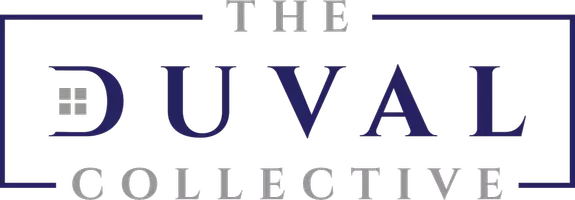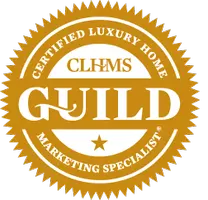Bought with The Telchin Group LLC
For more information regarding the value of a property, please contact us for a free consultation.
10646 Starling WAY West Palm Beach, FL 33412
Want to know what your home might be worth? Contact us for a FREE valuation!

Our team is ready to help you sell your home for the highest possible price ASAP
Key Details
Sold Price $1,080,000
Property Type Single Family Home
Sub Type Single Family Detached
Listing Status Sold
Purchase Type For Sale
Square Footage 2,522 sqft
Price per Sqft $428
Subdivision Ibis Golf And Country Club - The Woodlands
MLS Listing ID RX-11064666
Style Mediterranean
Bedrooms 3
Full Baths 3
Half Baths 1
HOA Fees $717/mo
Year Built 2017
Annual Tax Amount $13,144
Tax Year 2024
Lot Size 9,682 Sqft
Property Sub-Type Single Family Detached
Property Description
One of the most recently built homes in Ibis, located on a quiet cul-de-sac lot, overlooking pristine nature Preserve is offered FULLY FURNISHED. Enjoy this 2017-built, designer-done, WCI-built great room home boasts IMPACT GLASS throughout including an incredible IMPACT GLASS SLIDER WALL expanding to the covered patio and pool area. Fabulous outdoor kitchen, retractable screen, and a retractable awning make the living space graciously expand to the outdoors. Enjoy a SW-facing backyard with incredible peace and tranquility within the country club setting--a wonderful combination! This 3BR/3.5BA+Den features hundreds of thousands of dollars in quality upgrades and improvements.
Location
State FL
County Palm Beach
Community Ibis - The Woodlands
Area 5540
Zoning RPD(ci
Rooms
Other Rooms Den/Office, Great, Laundry-Inside, Laundry-Util/Closet
Interior
Heating Central, Electric
Cooling Ceiling Fan, Central, Electric
Flooring Ceramic Tile, Laminate, Tile
Exterior
Exterior Feature Auto Sprinkler, Fence
Parking Features Driveway, Garage - Attached, Golf Cart
Garage Spaces 2.5
Pool Concrete, Heated, Salt Chlorination
Community Features Gated Community
Utilities Available Cable, Electric, Gas Natural, Public Sewer, Public Water
Amenities Available Bike - Jog, Clubhouse, Elevator, Fitness Center, Golf Course, Library, Pickleball, Playground, Pool, Putting Green, Sidewalks, Spa-Hot Tub, Tennis
Waterfront Description None
View Other
Roof Type Concrete Tile
Exposure Northeast
Building
Lot Description < 1/4 Acre, Sidewalks
Story 1.00
Foundation CBS
Schools
Middle Schools Western Pines Community Middle
High Schools Seminole Ridge Community High School
Others
Acceptable Financing Cash, Conventional
Listing Terms Cash, Conventional
Pets Allowed Number Limit
Read Less
${companyName}
GET IN TOUCH
- Homes For Sale in Coral Springs, FL
- Homes For Sale in Parkland, FL
- Homes For Sale in Margate, FL
- Homes For Sale in Coconut Creek, FL
- Homes For Sale in North Lauderdale, FL
- Homes For Sale in Pompano Beach, FL
- Homes For Sale in Tamarac, FL
- Homes For Sale in Sunrise, FL
- Homes For Sale in Fort Lauderdale, FL
- Homes For Sale in Davie, FL
- Homes For Sale in Lighthouse Point, FL
- Homes For Sale in Eagle Trace, Pompano Beach, FL
- Homes For Sale in Heron Bay, Pompano Beach, FL
- Homes For Sale in The Acreage, FL
- Homes For Sale in West Palm Beach, FL
- Homes For Sale in Wellington, FL
- Homes For Sale in The Isles, Pompano Beach, FL
- Homes For Sale in Mira Lago, Fort Lauderdale, FL
- Homes For Sale in Boca Raton, FL
- Homes For Sale in Southwest Ranches, FL
- Homes For Sale in Pembroke Pines, FL
- Homes For Sale in Weston, FL
- Homes For Sale in Plantation Acres, Fort Lauderdale, FL
- Homes For Sale in Plantation, FL
- Homes For Sale in Whispering Woods, Boca Raton, FL
- Homes For Sale in Hidden Hammock Estates, Pompano Beach, FL
- Homes For Sale in Hidden Hammocks Estates, Pompano Beach, FL




