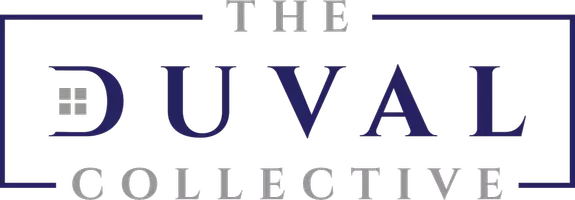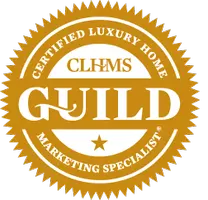Bought with Compass Florida, LLC
For more information regarding the value of a property, please contact us for a free consultation.
10080 Calabrese TRL Jupiter, FL 33478
Want to know what your home might be worth? Contact us for a FREE valuation!

Our team is ready to help you sell your home for the highest possible price ASAP
Key Details
Sold Price $2,875,000
Property Type Single Family Home
Sub Type Single Family Detached
Listing Status Sold
Purchase Type For Sale
Square Footage 5,280 sqft
Price per Sqft $544
Subdivision Reynolds Ranch
MLS Listing ID RX-11017341
Style Contemporary,Ranch,Traditional
Bedrooms 5
Full Baths 4
Half Baths 1
HOA Fees $795/mo
Year Built 2017
Annual Tax Amount $26,560
Tax Year 2023
Lot Size 1.874 Acres
Property Sub-Type Single Family Detached
Property Description
This expansive estate, set on nearly 2 acres in the gated Reynolds Ranch community, offers a peaceful rural lifestyle while remaining close to dining, shopping, and beaches in the Jupiter & Palm Beach Gardens area.Built with solid CBS construction, the home features a new high-quality roof and fresh exterior paint (Dec. 2024), along with modern upgrades including a full-house reverse osmosis water system, permanent 48 KW generator, and impact-rated windows and doors with UV protection. Outdoors, enjoy a heated saltwater pool surrounded by lush landscaping, outdoor speakers, and lighting for an ideal entertaining space.The home's open floorplan is centered around a great room and kitchen that lead to a large covered and screened patio. A separate guest house offers additional
Location
State FL
County Palm Beach
Community Reynolds Ranch
Area 5040
Zoning RR-PUD
Rooms
Other Rooms Cabana Bath, Den/Office, Great, Laundry-Inside, Maid/In-Law, Media, Recreation
Interior
Heating Central
Cooling Central, Electric, Zoned
Flooring Marble, Tile, Wood Floor
Exterior
Exterior Feature Auto Sprinkler, Cabana, Custom Lighting, Fence, Open Patio, Open Porch, Outdoor Shower, Screened Patio, Summer Kitchen, Well Sprinkler, Zoned Sprinkler
Parking Features Drive - Circular, Driveway, Garage - Attached, Open
Garage Spaces 3.0
Pool Concrete, Heated, Salt Chlorination, Spa
Community Features Sold As-Is, Gated Community
Utilities Available Electric, Gas Bottle, Septic, Well Water
Amenities Available Bike - Jog, Fitness Trail, Horse Trails, Horses Permitted
Waterfront Description Lake
View Garden, Lake, Pool, Preserve
Roof Type Barrel,Concrete Tile
Exposure North
Building
Lot Description 1 to < 2 Acres, 2 to < 3 Acres, Paved Road, Private Road
Story 1.00
Foundation Block, CBS, Concrete
Schools
Elementary Schools Jupiter Farms Elementary School
Middle Schools Watson B. Duncan Middle School
High Schools Jupiter High School
Others
Acceptable Financing Cash, Conventional
Listing Terms Cash, Conventional
Pets Allowed Horses Allowed
Read Less
${companyName}
GET IN TOUCH
- Homes For Sale in Coral Springs, FL
- Homes For Sale in Parkland, FL
- Homes For Sale in Margate, FL
- Homes For Sale in Coconut Creek, FL
- Homes For Sale in North Lauderdale, FL
- Homes For Sale in Pompano Beach, FL
- Homes For Sale in Tamarac, FL
- Homes For Sale in Sunrise, FL
- Homes For Sale in Fort Lauderdale, FL
- Homes For Sale in Davie, FL
- Homes For Sale in Lighthouse Point, FL
- Homes For Sale in Eagle Trace, Pompano Beach, FL
- Homes For Sale in Heron Bay, Pompano Beach, FL
- Homes For Sale in The Acreage, FL
- Homes For Sale in West Palm Beach, FL
- Homes For Sale in Wellington, FL
- Homes For Sale in The Isles, Pompano Beach, FL
- Homes For Sale in Mira Lago, Fort Lauderdale, FL
- Homes For Sale in Boca Raton, FL
- Homes For Sale in Southwest Ranches, FL
- Homes For Sale in Pembroke Pines, FL
- Homes For Sale in Weston, FL
- Homes For Sale in Plantation Acres, Fort Lauderdale, FL
- Homes For Sale in Plantation, FL
- Homes For Sale in Whispering Woods, Boca Raton, FL
- Homes For Sale in Hidden Hammock Estates, Pompano Beach, FL
- Homes For Sale in Hidden Hammocks Estates, Pompano Beach, FL




