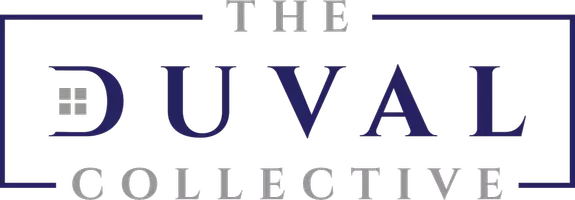Bought with Main Street Realtors LLC
For more information regarding the value of a property, please contact us for a free consultation.
12907 N Normandy WAY Palm Beach Gardens, FL 33410
Want to know what your home might be worth? Contact us for a FREE valuation!

Our team is ready to help you sell your home for the highest possible price ASAP
Key Details
Sold Price $1,225,000
Property Type Single Family Home
Sub Type Single Family Detached
Listing Status Sold
Purchase Type For Sale
Square Footage 2,114 sqft
Price per Sqft $579
Subdivision Frenchmens Landing 1
MLS Listing ID RX-11055662
Style Traditional
Bedrooms 3
Full Baths 2
Half Baths 1
HOA Fees $150/mo
Min Days of Lease 365
Year Built 1981
Annual Tax Amount $12,581
Tax Year 2024
Lot Size 9,172 Sqft
Property Sub-Type Single Family Detached
Property Description
Spectacular Sunset Lake Views! Renovated One Story Home w/Designer touches. 3 Bedrooms, 2.5 plus Den split floor plan home is flooded with Natural Light. New Impact Windows & Front Door installed in 2024. New gourmet bar w/double beverage coolers. Gourmet kitchen w/European Custom Cabinetry, SS Appliances, Granite Counters. Remodeled Bathrooms. Living area presents with 7'' wide plank Oak floors. This Home is an Entertainer's delight with an outside built in wet bar & Ice Machine. Market lighting across the patio. Mature lush landscaping. Smart Home Tech includes Wi-Fi controlled sprinkler system, garage door, and most switches in home. Extended driveway to host all your guests. Frenchmen's Landing is a gated community with a gazebo and stocked pond. Fishing is
Location
State FL
County Palm Beach
Community Frenchmens Landing
Area 5230
Zoning RS
Rooms
Other Rooms Attic, Cabana Bath, Den/Office, Great, Laundry-Inside
Interior
Heating Central, Electric
Cooling Ceiling Fan, Central, Electric
Flooring Tile, Wood Floor
Exterior
Exterior Feature Auto Sprinkler, Covered Patio, Custom Lighting, Open Patio, Zoned Sprinkler
Parking Features 2+ Spaces, Driveway, Garage - Attached
Garage Spaces 2.0
Pool Freeform, Inground, Salt Chlorination
Community Features Gated Community
Utilities Available Cable, Electric, Public Sewer, Public Water
Amenities Available Basketball, Bike - Jog, Picnic Area, Playground, Sidewalks, Street Lights, Tennis
Waterfront Description Lake
View Garden, Lake, Pool
Roof Type Barrel,Concrete Tile
Exposure East
Building
Lot Description < 1/4 Acre, Irregular Lot, Paved Road, Private Road, Sidewalks, West of US-1
Story 1.00
Foundation Frame
Schools
Middle Schools Howell L. Watkins Middle School
High Schools William T. Dwyer High School
Others
Acceptable Financing Cash, Conventional
Listing Terms Cash, Conventional
Read Less
${companyName}
GET IN TOUCH
- Homes For Sale in Coral Springs, FL
- Homes For Sale in Parkland, FL
- Homes For Sale in Margate, FL
- Homes For Sale in Coconut Creek, FL
- Homes For Sale in North Lauderdale, FL
- Homes For Sale in Pompano Beach, FL
- Homes For Sale in Tamarac, FL
- Homes For Sale in Sunrise, FL
- Homes For Sale in Fort Lauderdale, FL
- Homes For Sale in Davie, FL
- Homes For Sale in Lighthouse Point, FL
- Homes For Sale in Eagle Trace, Pompano Beach, FL
- Homes For Sale in Heron Bay, Pompano Beach, FL
- Homes For Sale in The Acreage, FL
- Homes For Sale in West Palm Beach, FL
- Homes For Sale in Wellington, FL
- Homes For Sale in The Isles, Pompano Beach, FL
- Homes For Sale in Mira Lago, Fort Lauderdale, FL
- Homes For Sale in Boca Raton, FL
- Homes For Sale in Southwest Ranches, FL
- Homes For Sale in Pembroke Pines, FL
- Homes For Sale in Weston, FL
- Homes For Sale in Plantation Acres, Fort Lauderdale, FL
- Homes For Sale in Plantation, FL
- Homes For Sale in Whispering Woods, Boca Raton, FL
- Homes For Sale in Hidden Hammock Estates, Pompano Beach, FL
- Homes For Sale in Hidden Hammocks Estates, Pompano Beach, FL




