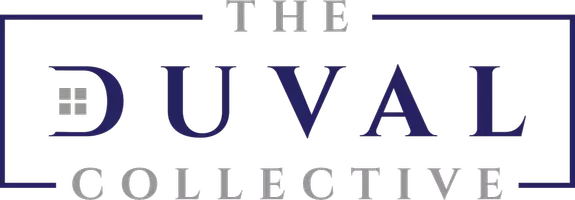1955 S Club DR Wellington, FL 33414
UPDATED:
Key Details
Property Type Single Family Home
Sub Type Single Family Detached
Listing Status Active
Purchase Type For Sale
Square Footage 3,026 sqft
Price per Sqft $328
Subdivision Lakefield Of The Landings At Wellington 3A
MLS Listing ID RX-11088044
Style Contemporary
Bedrooms 5
Full Baths 3
Construction Status Resale
HOA Fees $70/mo
HOA Y/N Yes
Year Built 1999
Annual Tax Amount $7,284
Tax Year 2024
Lot Size 0.275 Acres
Property Sub-Type Single Family Detached
Property Description
Location
State FL
County Palm Beach
Area 5520
Zoning AR(cit
Rooms
Other Rooms Den/Office, Family, Great, Laundry-Inside, Laundry-Util/Closet, Pool Bath
Master Bath Dual Sinks, Mstr Bdrm - Ground, Separate Shower, Separate Tub
Interior
Interior Features Split Bedroom, Volume Ceiling, Walk-in Closet
Heating Central
Cooling Central
Flooring Carpet, Ceramic Tile
Furnishings Unfurnished
Exterior
Exterior Feature Auto Sprinkler, Covered Patio, Lake/Canal Sprinkler, Screened Patio
Parking Features 2+ Spaces, Driveway, Garage - Attached
Garage Spaces 3.0
Pool Heated, Inground, Screened
Community Features Sold As-Is, Gated Community
Utilities Available Cable, Electric, Public Sewer, Public Water
Amenities Available Bike - Jog, Golf Course, Sidewalks
Waterfront Description Lake
View Golf, Lake
Roof Type Concrete Tile
Present Use Sold As-Is
Exposure North
Private Pool Yes
Building
Lot Description 1/4 to 1/2 Acre
Story 1.00
Foundation CBS
Construction Status Resale
Schools
Elementary Schools Binks Forest Elementary School
Middle Schools Wellington Landings Middle
High Schools Wellington High School
Others
Pets Allowed Yes
HOA Fee Include Common Areas,Management Fees,Reserve Funds,Security
Senior Community No Hopa
Restrictions Lease OK
Acceptable Financing Cash, Conventional, FHA, VA
Horse Property No
Membership Fee Required No
Listing Terms Cash, Conventional, FHA, VA
Financing Cash,Conventional,FHA,VA
Virtual Tour https://www.propertypanorama.com/1955-S-Club-Drive-Wellington-FL-33414/unbranded
${companyName}
GET IN TOUCH
- Homes For Sale in Coral Springs, FL
- Homes For Sale in Parkland, FL
- Homes For Sale in Margate, FL
- Homes For Sale in Coconut Creek, FL
- Homes For Sale in North Lauderdale, FL
- Homes For Sale in Pompano Beach, FL
- Homes For Sale in Tamarac, FL
- Homes For Sale in Sunrise, FL
- Homes For Sale in Fort Lauderdale, FL
- Homes For Sale in Davie, FL
- Homes For Sale in Lighthouse Point, FL
- Homes For Sale in Eagle Trace, Pompano Beach, FL
- Homes For Sale in Heron Bay, Pompano Beach, FL
- Homes For Sale in The Acreage, FL
- Homes For Sale in West Palm Beach, FL
- Homes For Sale in Wellington, FL
- Homes For Sale in The Isles, Pompano Beach, FL
- Homes For Sale in Mira Lago, Fort Lauderdale, FL
- Homes For Sale in Boca Raton, FL
- Homes For Sale in Southwest Ranches, FL
- Homes For Sale in Pembroke Pines, FL
- Homes For Sale in Weston, FL
- Homes For Sale in Plantation Acres, Fort Lauderdale, FL
- Homes For Sale in Plantation, FL
- Homes For Sale in Whispering Woods, Boca Raton, FL
- Homes For Sale in Hidden Hammock Estates, Pompano Beach, FL
- Homes For Sale in Hidden Hammocks Estates, Pompano Beach, FL




